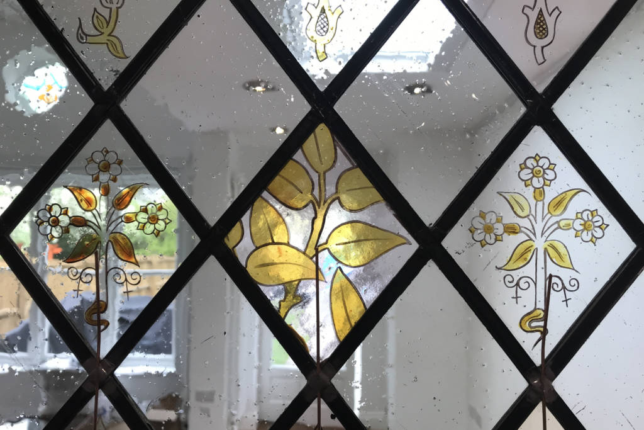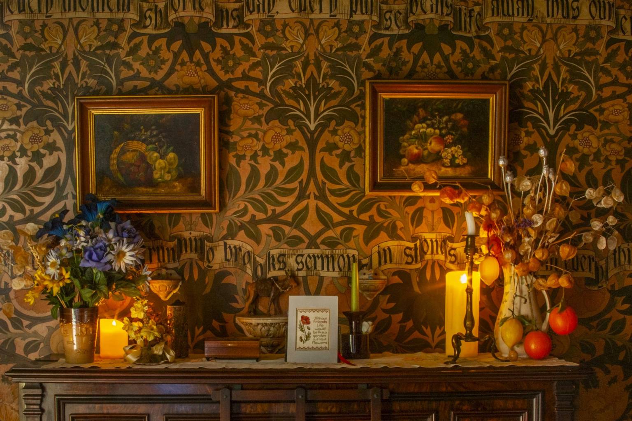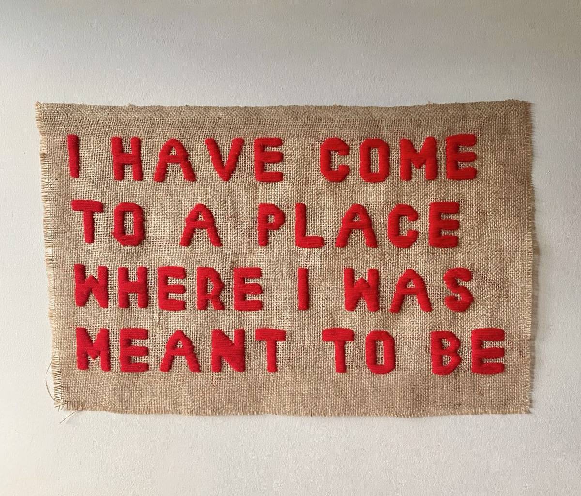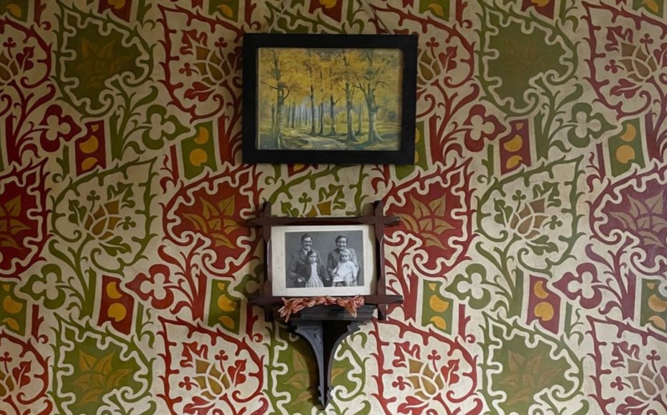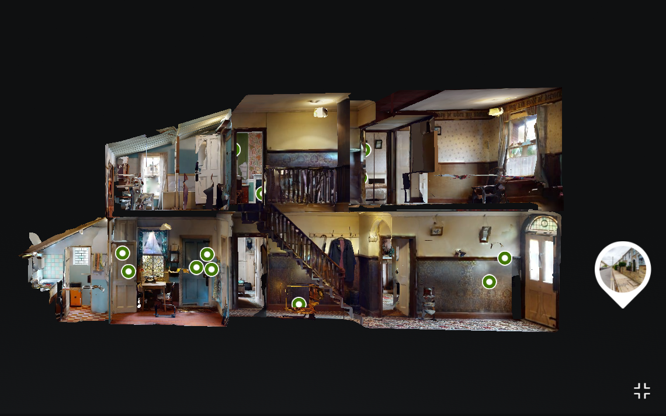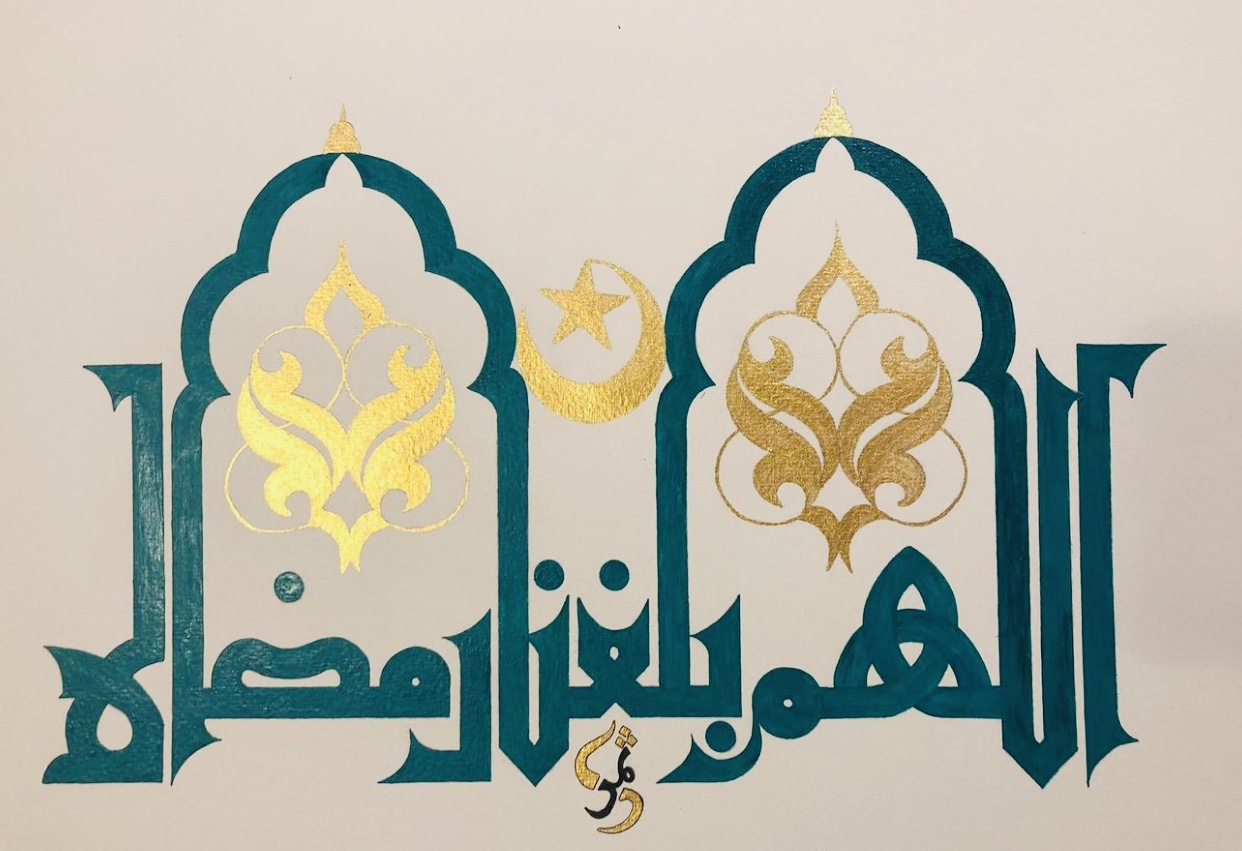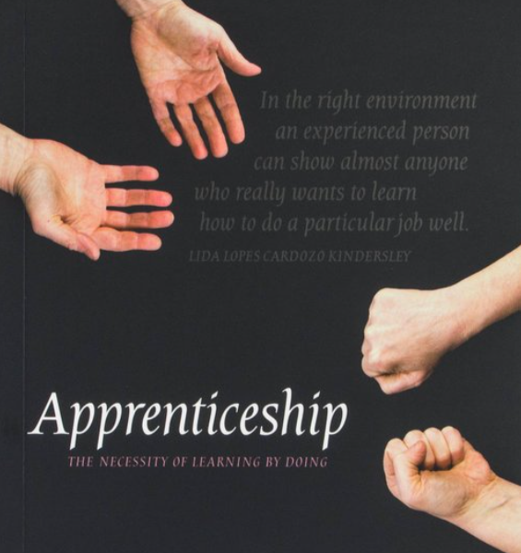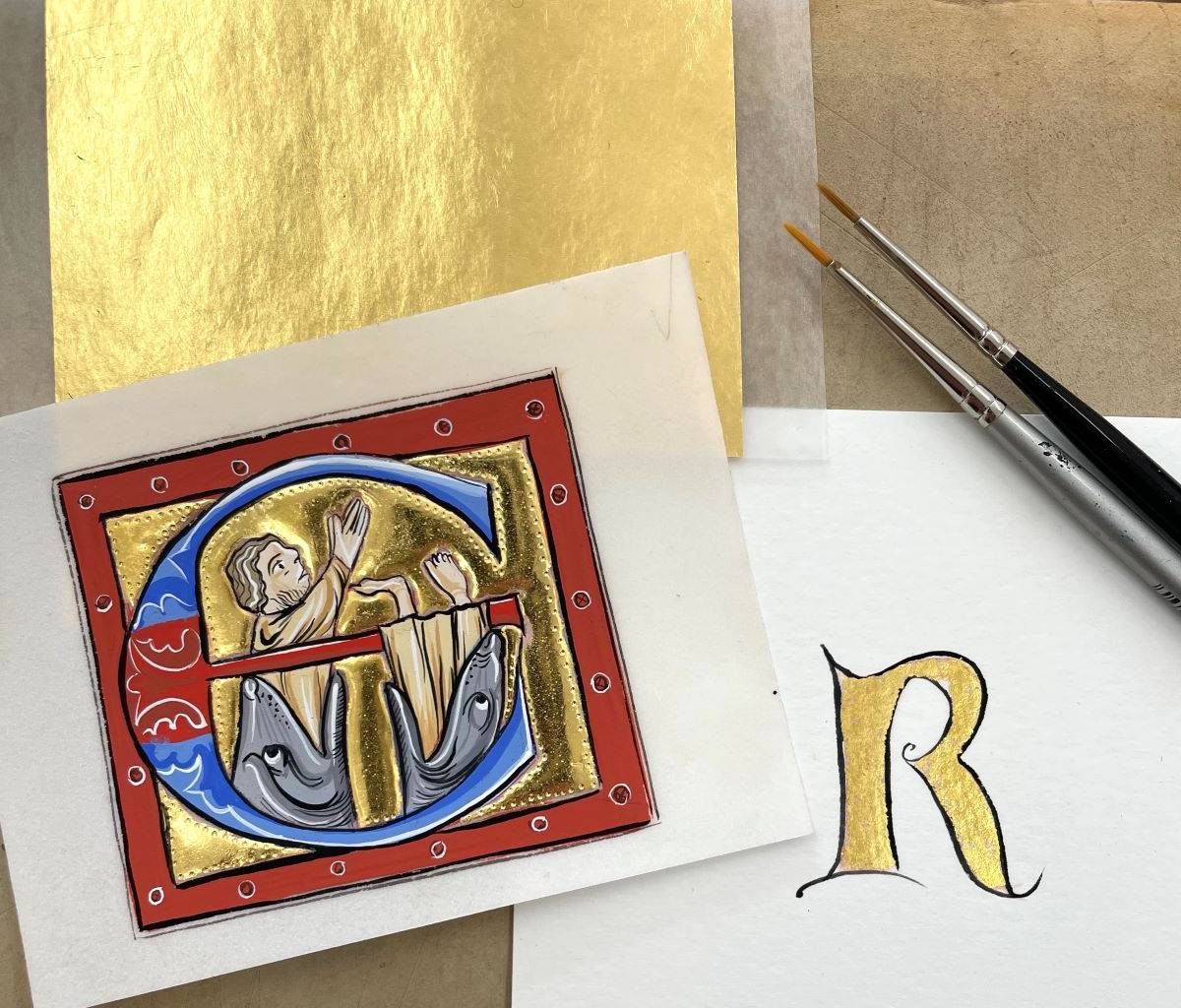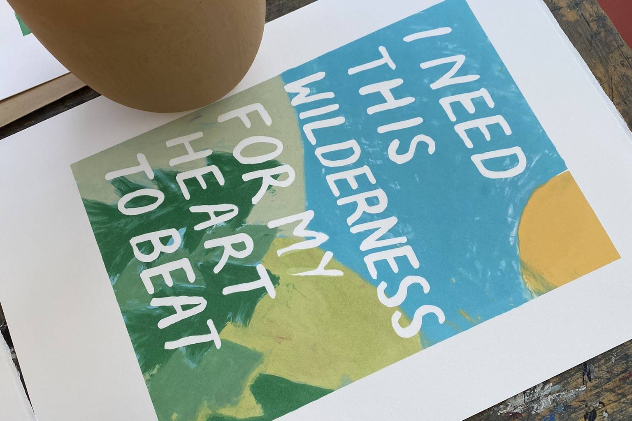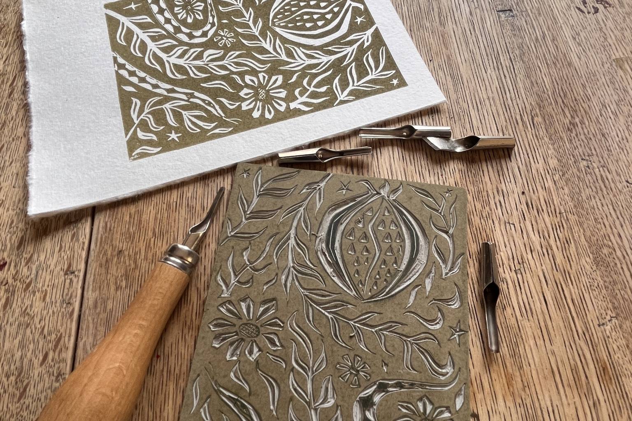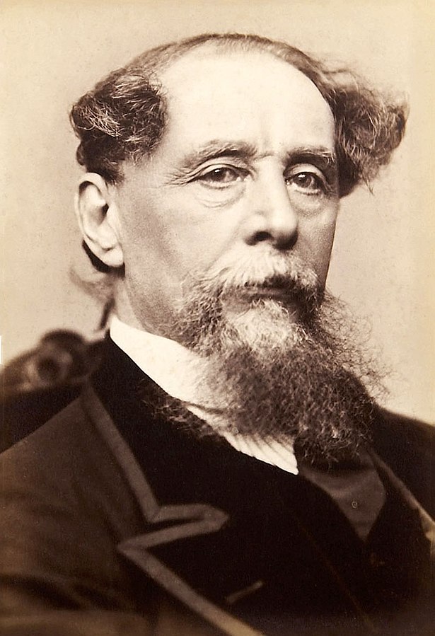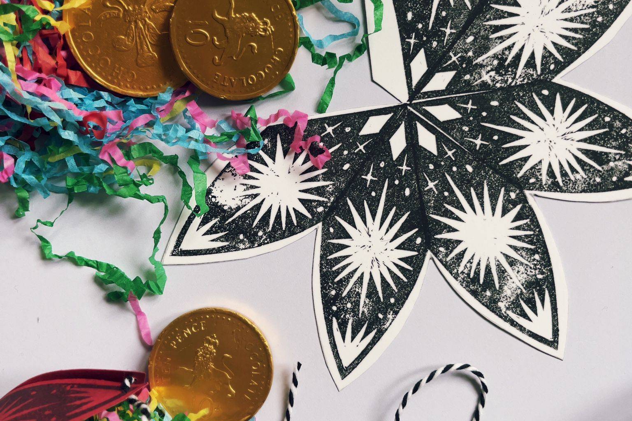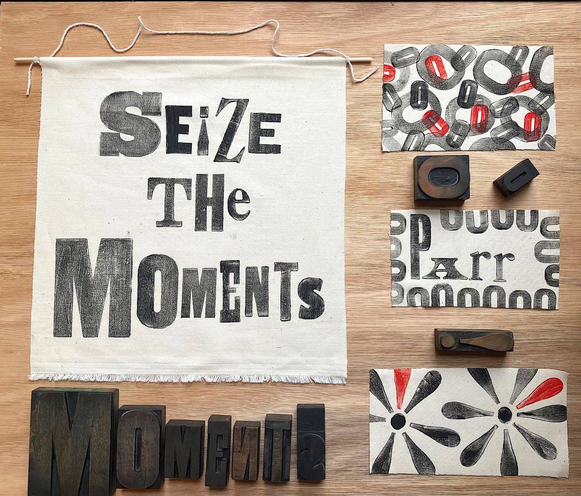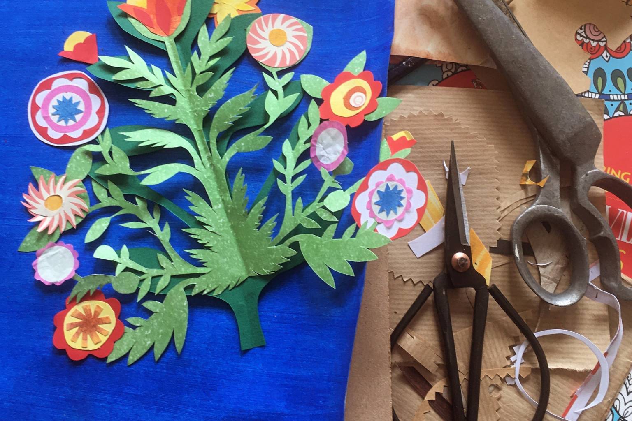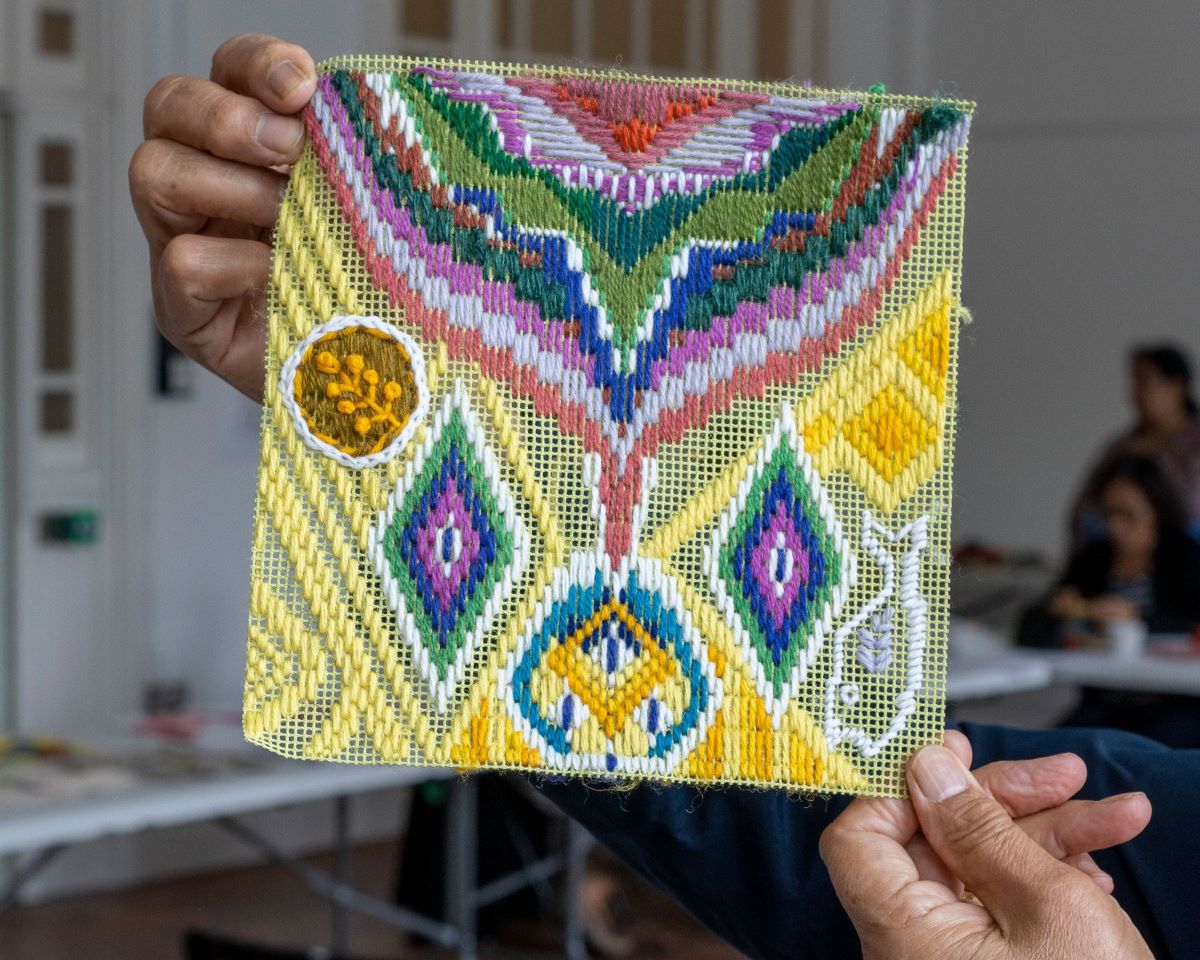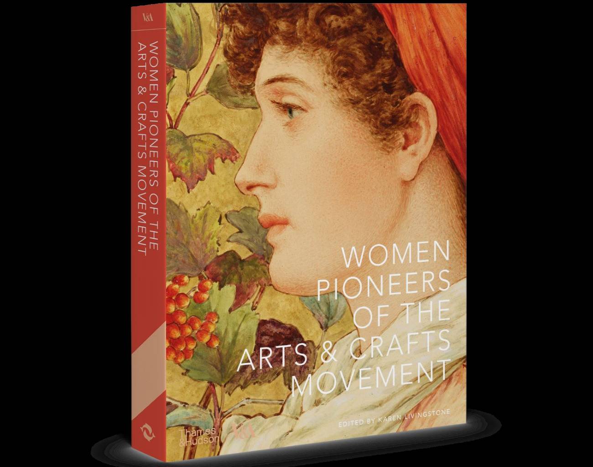Conservation
After setting up the charity in 2014 the first urgent job was to fix the roof. When it rained the water came through the ceiling. The deterioration of the interior, if left untreated, would be rapid so it was decided this repair could not wait and the charity re-roofed as soon as the funds were found through a private donation.
Once this immediate work was completed we put all our energy into raising the money to conserve the rest of the house and in 2016 the David Parr House was successful in being awarded a grant from the Heritage Lottery Fund to allow us to undertake a two and a half year conservation project.
Karen Lim from Cowper Griffith was appointed as the Conservation Architect and F A Valiant & Sons were appointed as the main contractors and the first issue to fix was the damp.
The exterior brick work had been re-pointed with cement and the biggest job was to take all this out and re-point using lime mortar. We did this by hand so that the vibration did not cause damage to the interior walls. The front of the house was then painted in the colours that David Parr used in 1914 and the drains and down pipes fixed. With these two jobs completed the interior could then be stabilised.
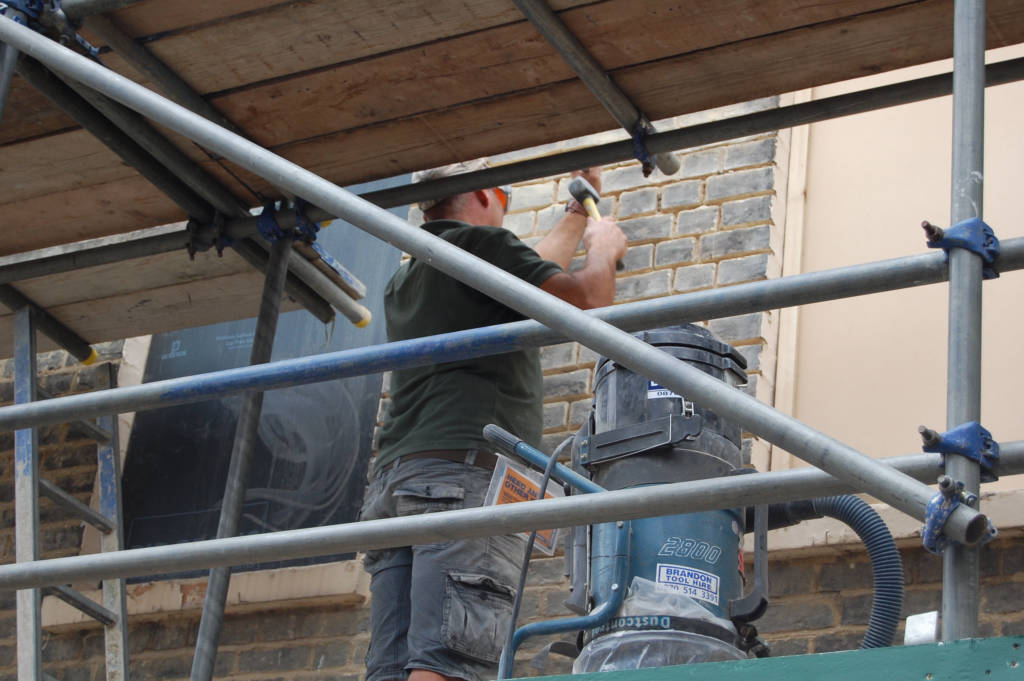
Where the plaster had crumbled away on the walls due to the damp we had to re-plaster using the original materials. This was not a quick job as the walls had to be allowed to dry out. Dust had to be kept to a minimum, so all work was done inside plastic ‘tents’ that protected the areas not being worked on.
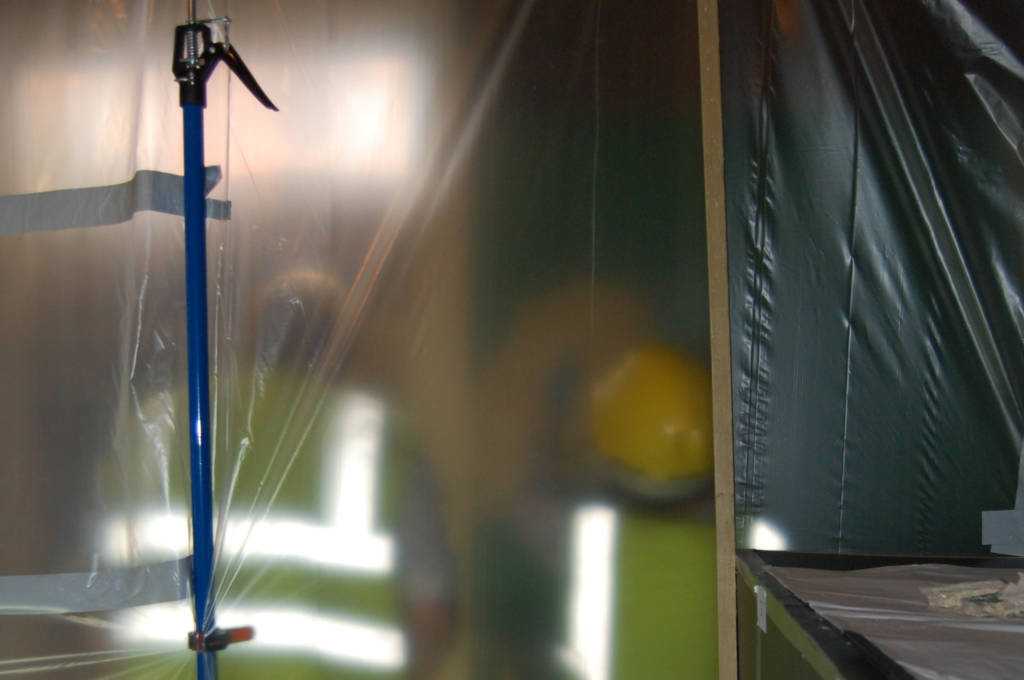
Re-plastering required four different layers; base coat, dubbing out coat, float coat and set coat, each with drying out periods in-between of up to six weeks. The work was undertaken by Simon Swann Associates and G Cooke and Sons (a Cambridge firm that was set up in the same year as David Parr moved into the house – 1887). This short film shows them at work.
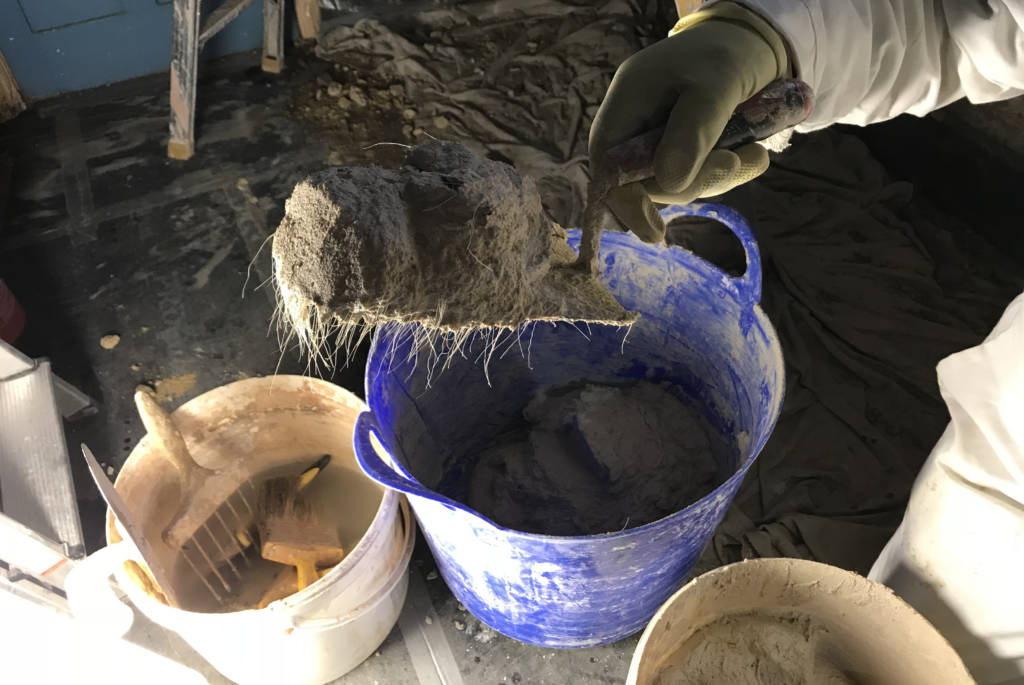
Before any of the conservation work could be undertaken decisions had to be made about how each window, wall or room would be treated, both from a conservation and curatorial point of view. It was decided to conserve as much of the original paintwork as possible and to take the house back to a ‘cared for interior’. In areas where the original pattern was lost we would re-plaster, only as much as was necessary, and reconstruct the lost ‘ornament’ – if we knew what had originally been there.
Keeping as much of the original paint meant that great skill was needed by the builders and craftworkers who undertook the work. Each window had to be carefully removed, renovated and replaced with as little disturbance to the original paintwork as possible. This was carefully carried out by Bob whose work can be seen in this short film.
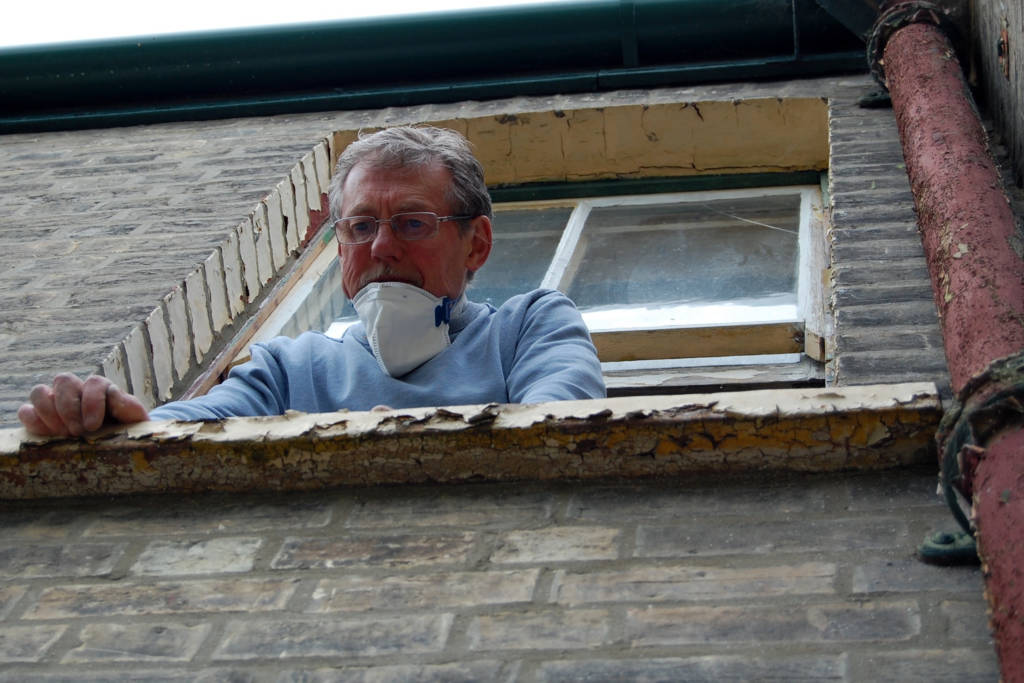
With the houses interior secure from further deterioration we could then turn to the conservation and restoration of the decoration.
This had to be done in a dust free environment and thus became known as the ‘clean’ stage. It did involve a light clean and careful conservation of the damaged paint work which was undertaken by Tobit Curteis Associates. Tobit had a long association with the project having been one of the first people to see the house and to offer advice. The words he uttered in those early days ‘You have all the issues of a stately home but on a much smaller scale and that does not make it any easier.’ were wise words. This short film shows the work that he and his team undertook at the house.
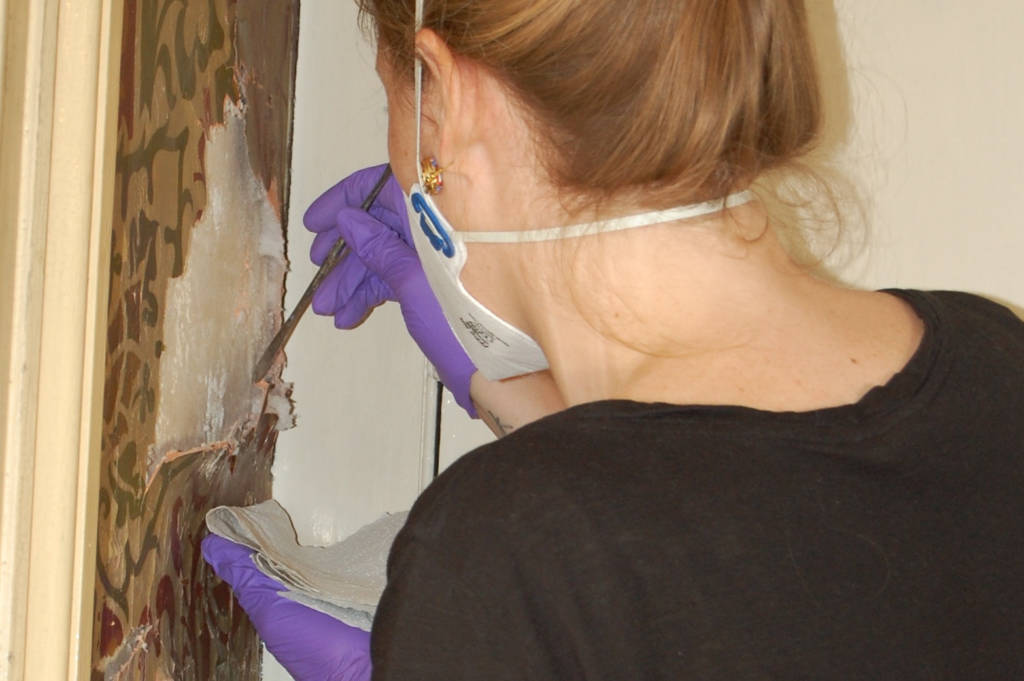
Saskia, of Huning Decorations, recreated three areas of lost pattern work in the house. She pounced the design on the walls and hand painted it with great patience and skill. To watch her work look at this short film
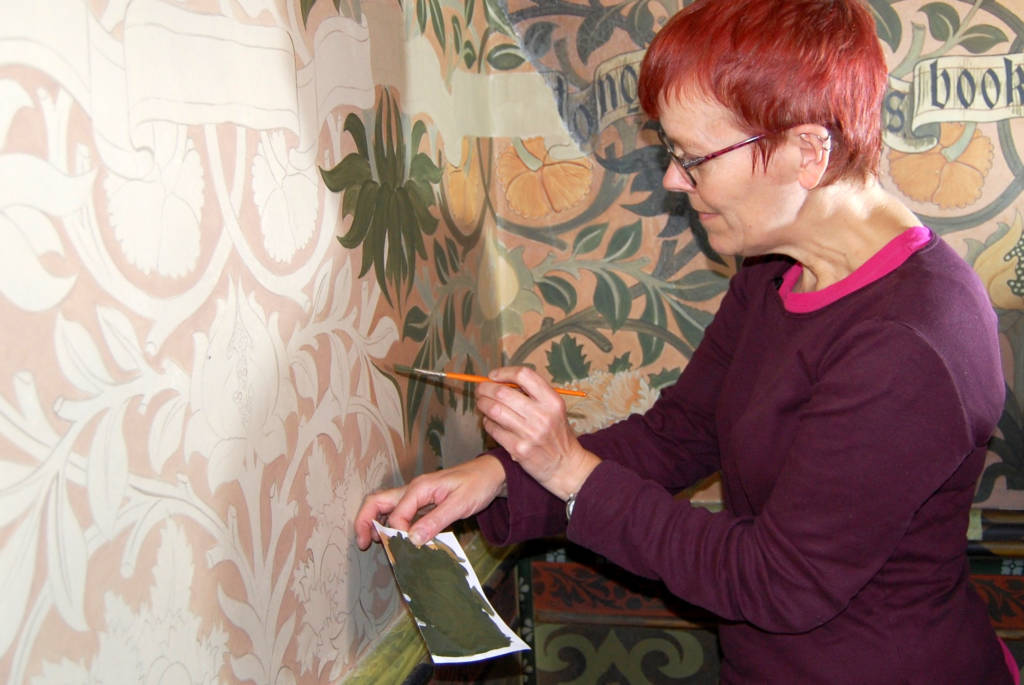
There were other materials and areas in the house such as the victorian lincrusta and Edwardian linoleum which also needed attention, as did the 1950s wall paper; all interesting challenges.
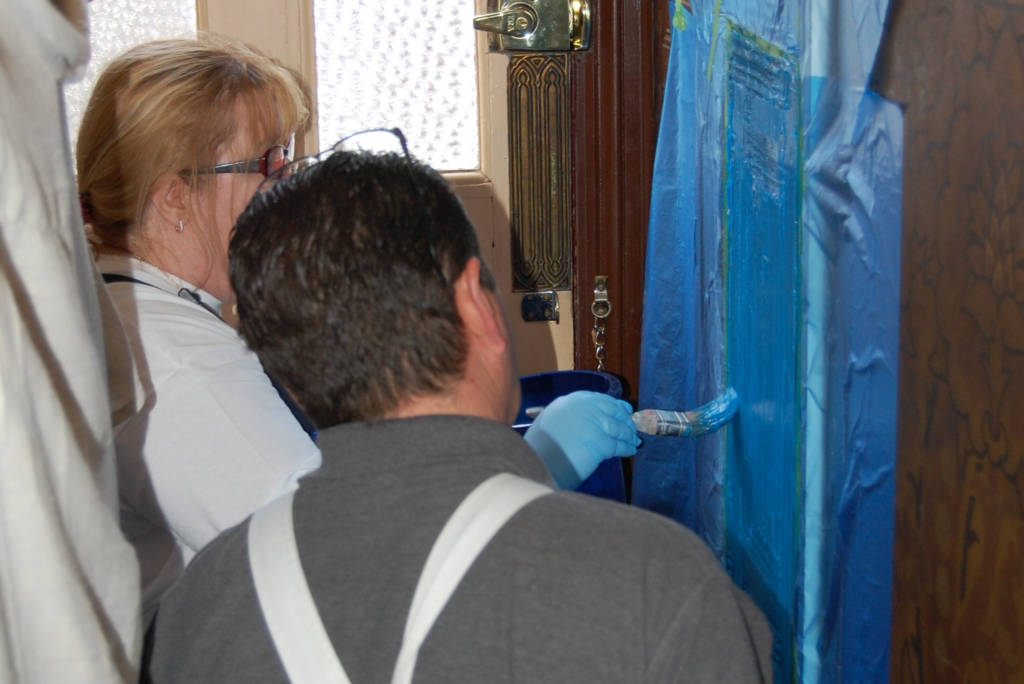
Throughout the project many questions arose why, what, how, when. Some were easily answered others we still have to do more research on. One line of research was the materials and paint that David Parr used. The Hamilton Kerr Institute took 100’s of pin prick samples of paint from all surfaces of the house both inside and out. They analysed the samples to see the different layers of paint and its composition. This film shows the process that they went through. The data gathered helped in understanding of the paint and the colours that David Parr used.
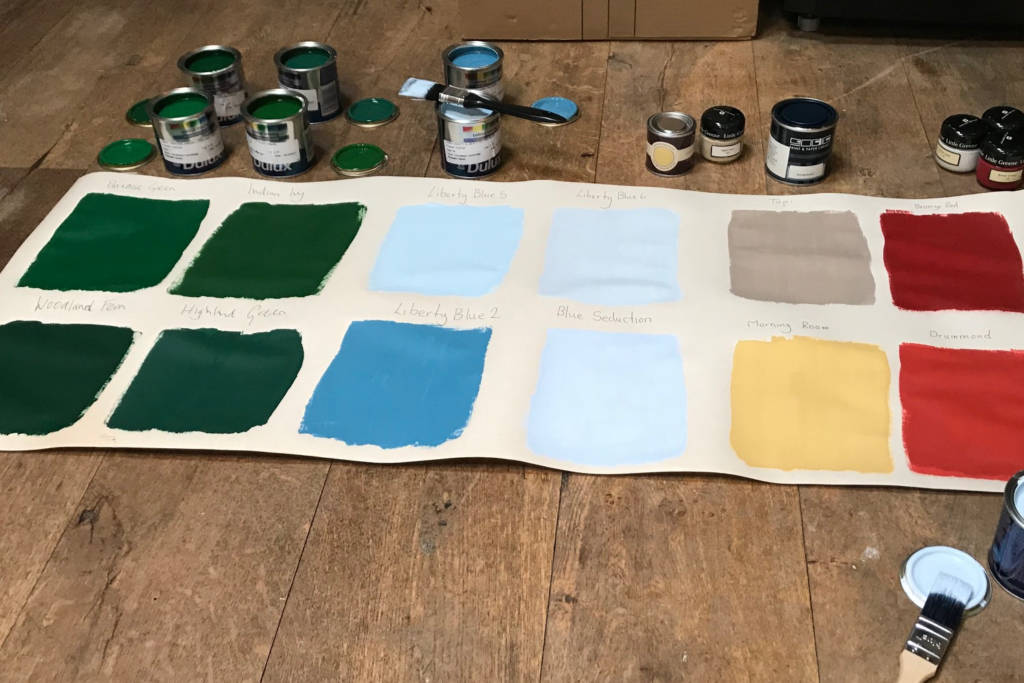
Every object in the house, 5,000 plus, had to be photographed, removed, wrapped, unwrapped, catalogued, cleaned, conserved, researched and wrapped up again ready to be put back in the house exactly as they were positioned before their removal.
Most of this work was undertaken by a group of very loyal volunteers who began to find excitement in cataloging even the most humble of objects such as a margarine tub or paper bag.
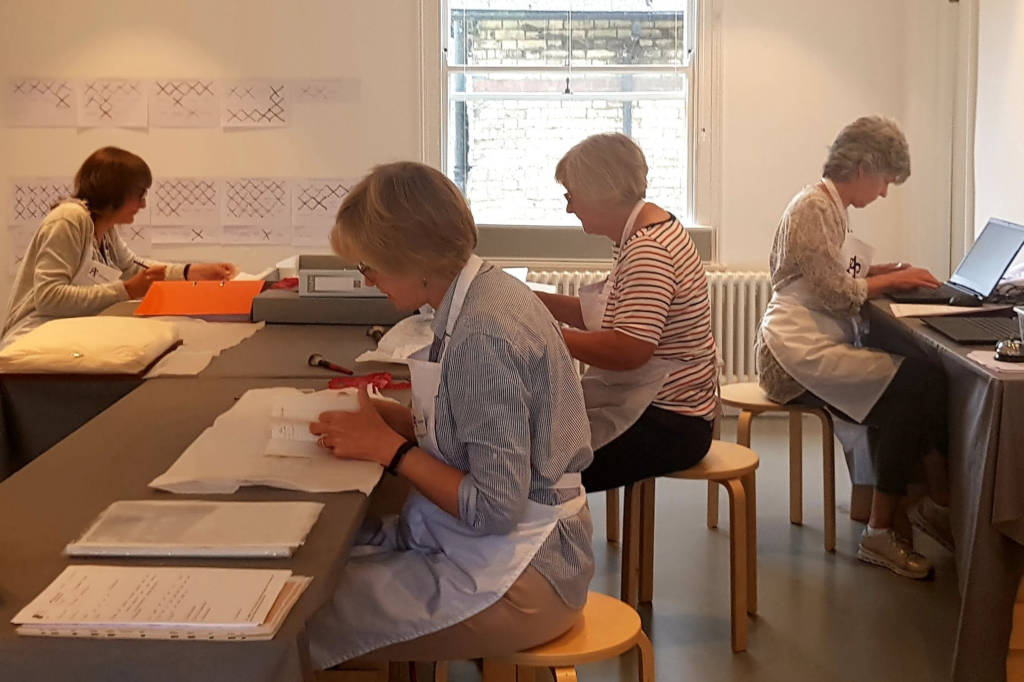
We were also very interested in the garden and what we could find out about its history.
First we had to try to kill off the ground elder which had invaded the garden since the Charity had owned the house. Plants were transposed to other gardens to be nurtured during the process and black plastic laid down for as long as possible. In the meantime a group of volunteers researched the history of Victorian gardens and gathered together all the documentary evidence that there was about the history of the garden at 186 – photographs, written descriptions and recorded memories. It was decided that the front of the house would be taken back and planted up as David Parr had originally done it, as we had the evidence for this, whilst the back garden would be planted to reflect its 20th century life which was once again based on the evidence that we had.
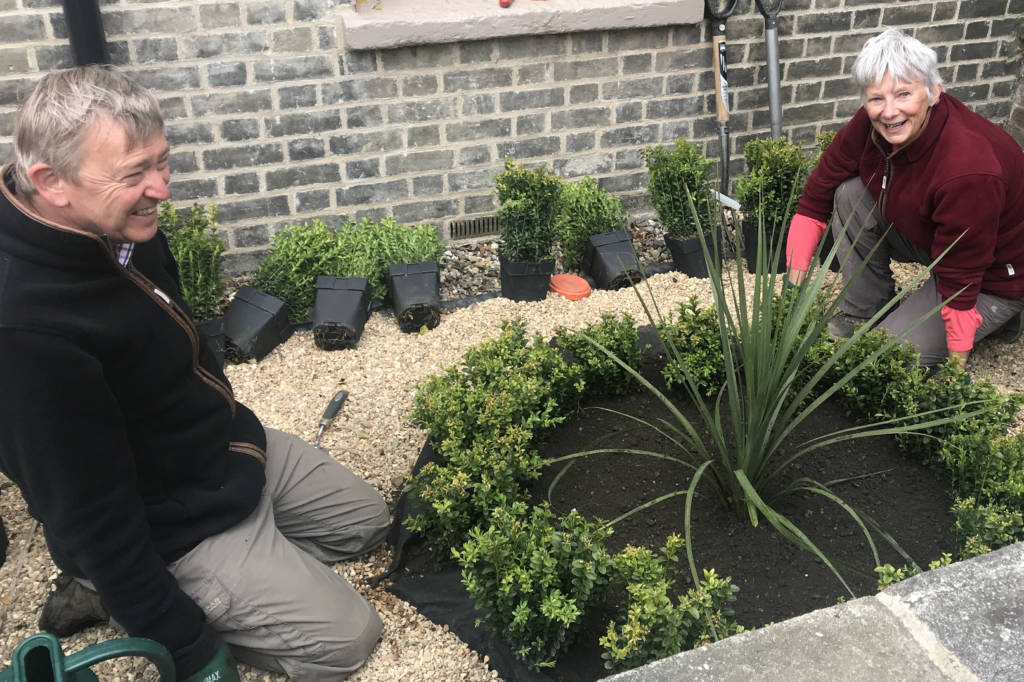
But, before we planted the back garden we obtained a small grant from the Cambridge Community Forum which allowed us to do an archaeological dig, run by Access Cambridge Archaeology, in the space. Everything from worked flint, Saxon pottery, 17th and 18th century clay pipe stalks, to an Enid Blyton Club badge, a Mr Potato Head foot and a guinea pig skeleton were all interesting finds.

There have been over 50 volunteers working with us doing a variety of jobs – researching, collection cataloguing and care, garden design, tour development and helping us run our various events. We thank them all; and the project could not have happened without them.
Thank you also to all the contractors who undertook the work so carefully and understood exactly what this whole project was about. This house is to celebrate your skill and knowledge.
Cowper Griffith Architects (Karen) Tobit Curteis Associates (Tobit, Sarah-Jane, Claudia,Valentina and Bianca) F A Valiant (Dave, Les, John, Adrian, Bob, Russell, Terry and Sian) Secelec Ltd (Steve and Paul) Simon Swann Associates (Simon, Grainne, Russell, and Cathy) Hamilton Kerr Institute (Spike, Emma and Camille) Huning Decorations (Saskia) Helena G Anderson (Helena) G Cook & Sons (Paul and Basil), VJS (Vinnie) B. W. Cook Construction Ltd (Paul), Lincoln University (Lena, Phillipa, Helena) Lincoln Conservation (Jo and Paul, Vanessa) Lankesters (Terry) Limecrete Co (Myles), Sun-X (Chris) and Anglia Pro-Flat
And then No 184, the house next door came up for sale and it was an opportunity we could not miss!
Thanks to a private donation we were able to purchase and renovate it to create a Visitor Centre and Flat above (to bring in additional income).
Will Shannon listened to our vision and designed a space that was contemporary and played on some of the different elements that are to be found at the David Parr House. Damon, from Cambridge Stained Glass, reconditioned some of the glass that we had salvaged from the F R Leach workshops before they were pulled down in 2014 and created a new door for us that bought out its hidden beauty. Robyn Butler designed us a calming paint scheme that gave a nod to the pattern work from 186 but gave us walls we could display on.
